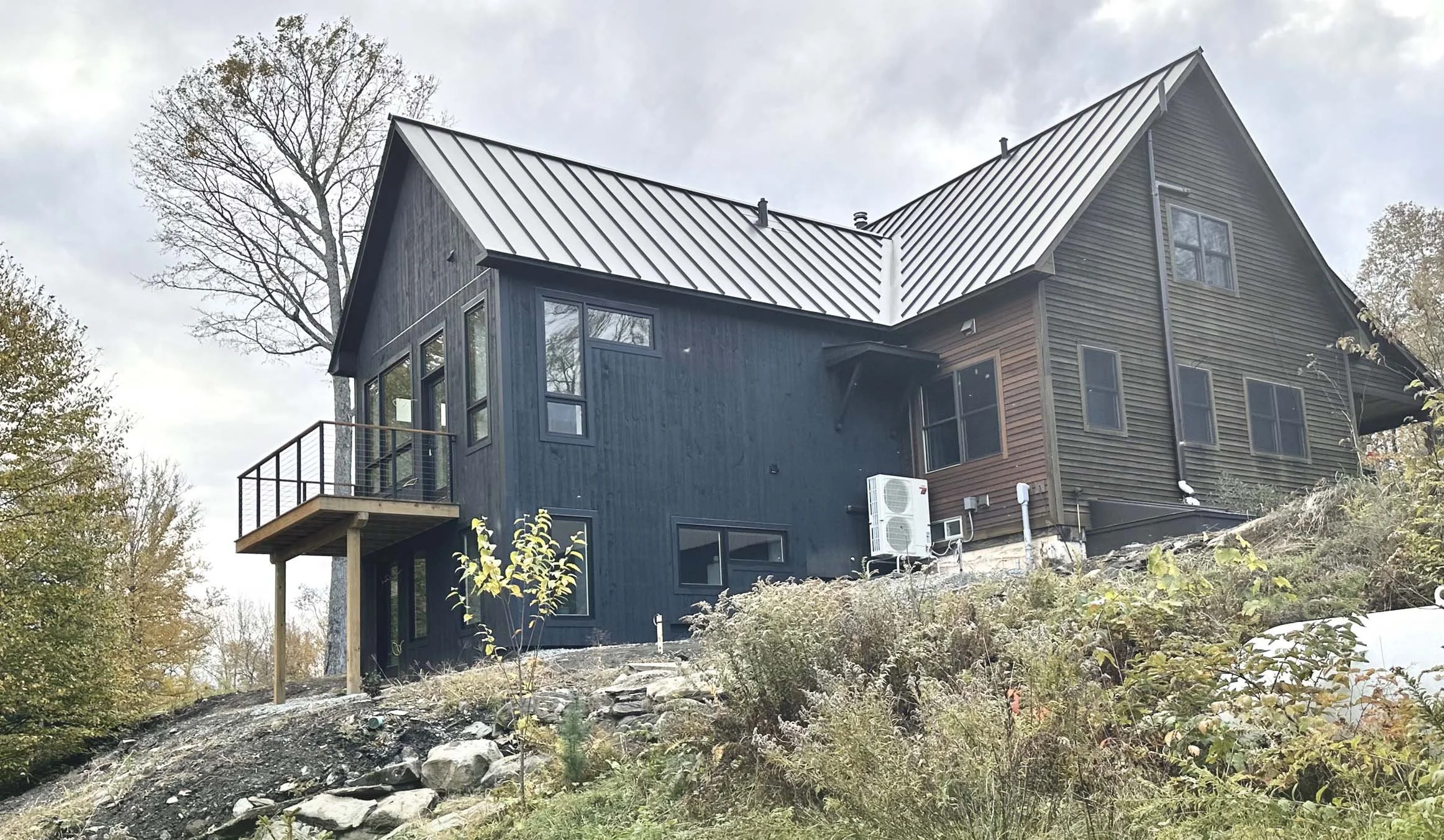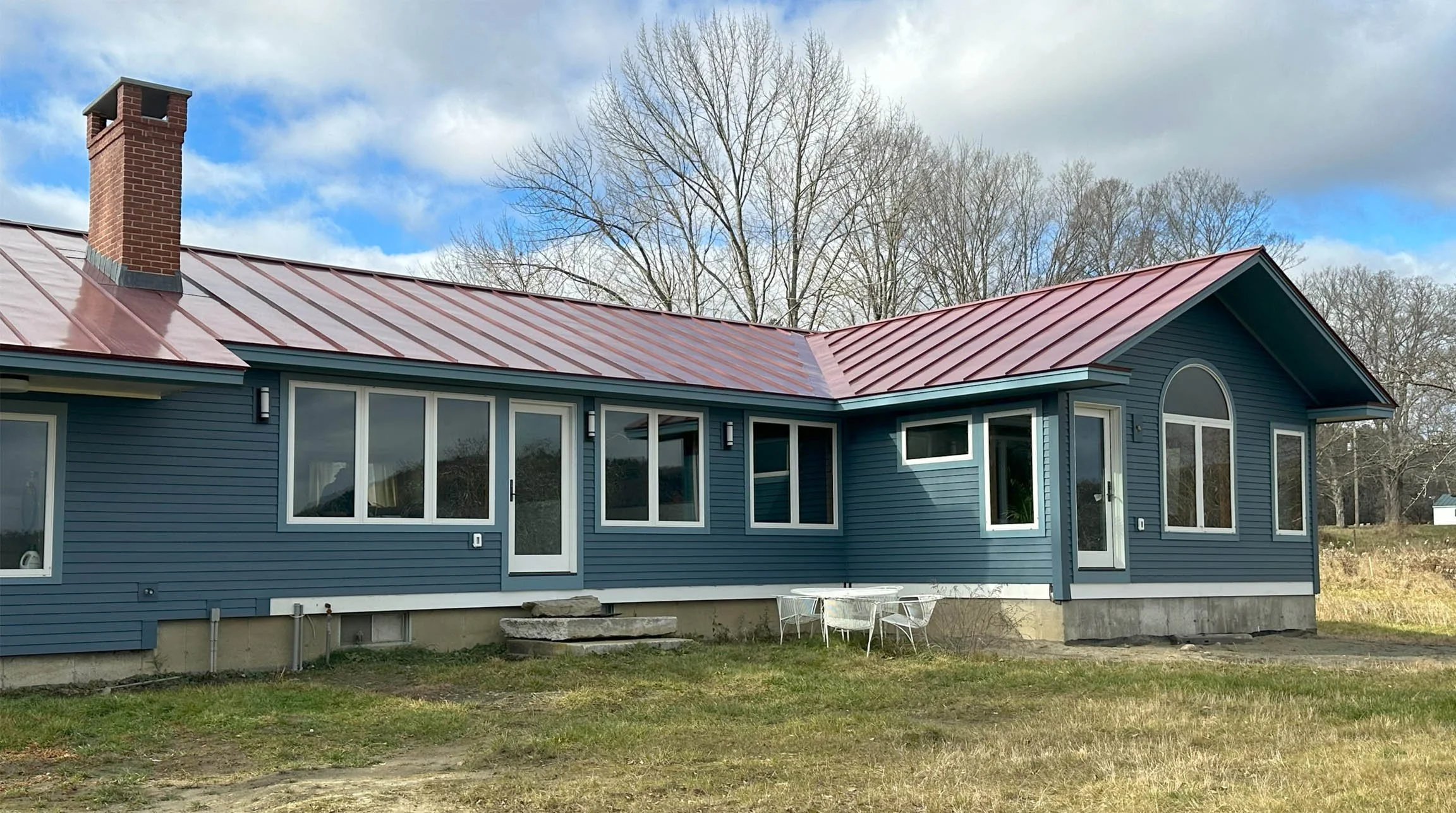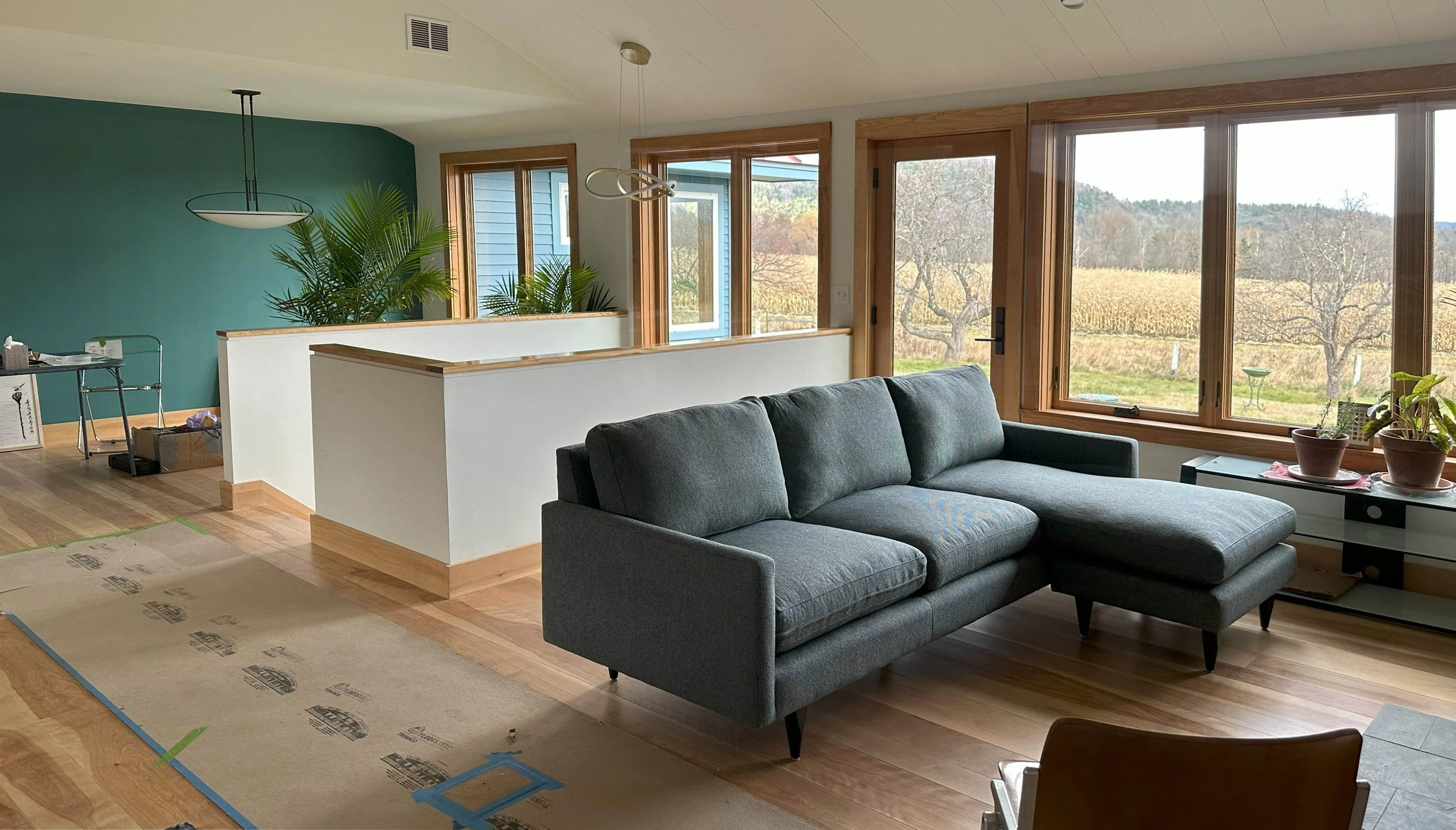Our Work Overview in Vermont and Beyond
What we focus on
At our Vermont residential architecture firm, Arocordis Design, we combine creativity, collaboration, and a modern design-inspired spirit to bring your vision to life! We design elegant and sophisticated family-friendly, energy-efficient, new custom homes, major additions, and large renovations. We do projects statewide with a focus on Central Vermont.
We fuse modern and mid-century modern design approaches with Vermont's classic farmhouse forms and traditions. Our firm also provides Vermont house plans and prototypes homes where you can buy plan sets or adapt to your site with us. The new custom home designs we do range from two (2) to five (5) bedrooms, with garages, porches, and terraces. Our additions and major renovations range from ~600 to 1,200 square feet.
Our service area
As Vermont architects, we work in rural, suburban, city, town, or village settings across the state. We have projects in all corners of the state, from Grand Isle, to Burke, Woodstock, Stratton, Manchester, Montpelier, Calais, East Montpelier, Hartland, Waterbury, Ryegate, and beyond.
Home design themes
Are you looking to build a residential project in Vermont but need a design and house plans? Our architectural firm specializes in creating beautiful, functional residential buildings and spaces tailored to your unique needs. We design elegant sustainable homes that often combine a mix of functional themes such as aging in place, accessory dwelling units, home-based businesses, universal design, green architecture with an eye to net-zero, climate-positive living. Design for multi-generational living is also an emerging topic with our clients.
Stylistically we aim to align our modern-inspired ethos with Vermont’s classic forms and cold-climate demands. We like to push our clients to consider new ideas. Our process honors the unique qualities of their homes and their creative ideas, along with their hopes for the desired look and feel of both the outside and inside design of the project.
We can offer design options well suited to traditional stick-built custom construction, to modular home manufacturers, or prefabrication. Our projects often include attached or detached garages with additional features like accessory dwelling units, workshops, offices, and other creative spaces. We also love designing compact, energy-efficient cottages, guesthouses, and small homes, as well as expansions of existing ones, and of course larger homes.
Every project seeks to artfully balance interior and exterior space design to foster deep connections with Vermont’s communities and landscapes. Ready to start your journey with us? Click the "Contact Us" button above to get in touch!
Thriving By Design
Planning, designing, budgeting for, and building a residential project can be complex. We understand the challenges and uncertainties of doing projects like this. Often we coach our clients about the steps and decisions needed and choices to make in a project from start to completion. Together we will create new or improved spaces and places to meet your project needs.
Customized Process & Services
We tailor our professional architectural services to suit your project, location, and collaboration style. Our services include curating vision boards, making creative sketches, visualizations, concept and detailed house plans, and builder-focused drawing sets.
We tap into our decades of experience to set your project up for long-term success. We use 3D design and drawing tools, all the standard collaborative online video meeting sites, email, Google Drive work sites, Houzz, Pinterest boards, and more.
Based on project needs, we may bring in engineers, other designers, builders, Efficiency Vermont, and more to help us help you. We take your unique vision and tailor the result to suit your budget, timeline, hopes, and dreams. Your vision will come to life during the project with our creative design approach and professional services. See the below carousel of recent project examples. Just click on the pictures to advance them!
Residential Project Image Carousel
(Click or tap on the overview images above to see more.)
Ready to talk with a project in mind?
Closing on or already own a property, site, or home, and you need architectural planning and design services? Click on our project intake form button below to tell us more. The online form takes you through many easy-to-answer questions. The answers will help us understand your project priorities and vision. This begins the process to help set you and your project up for success and is one step closer to bringing your vision to life.
After you finish the form, please email separately pictures, sketches, and property information to info@arocordisdesign.com. We will take a look at your form answers and those details and get in touch. We look forward to hearing from you!
Colored pencils we use in our design and sketching, color renderings. Time-worn and loved.





















